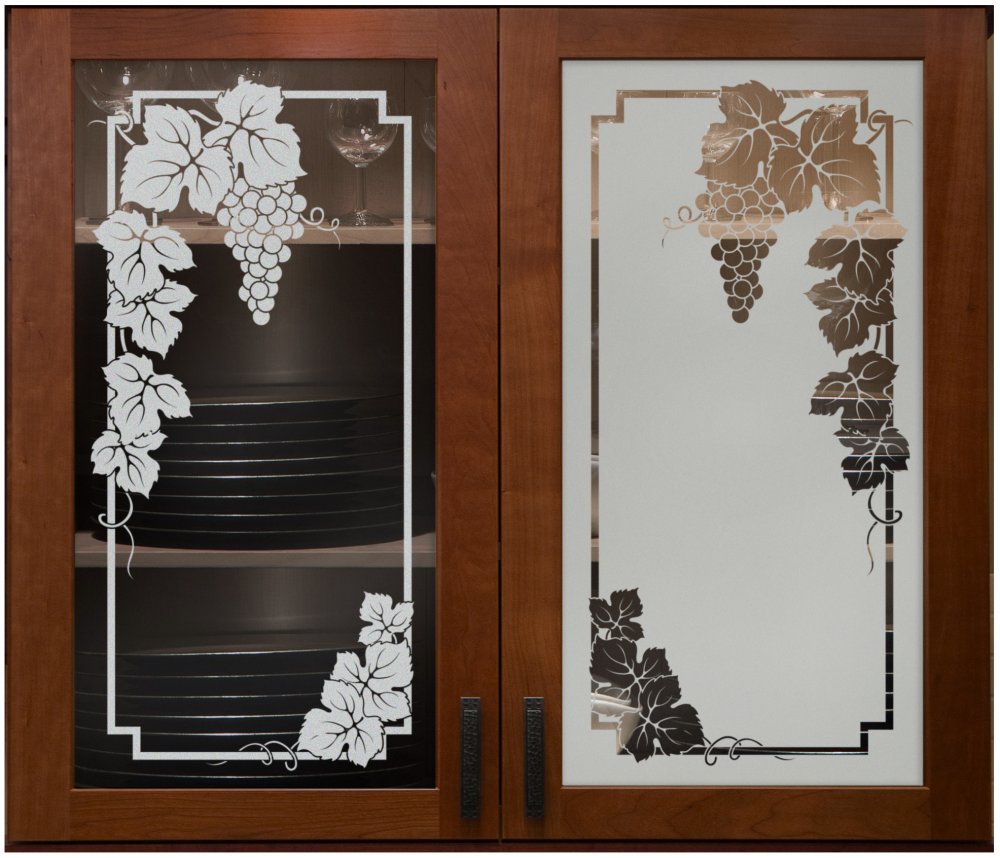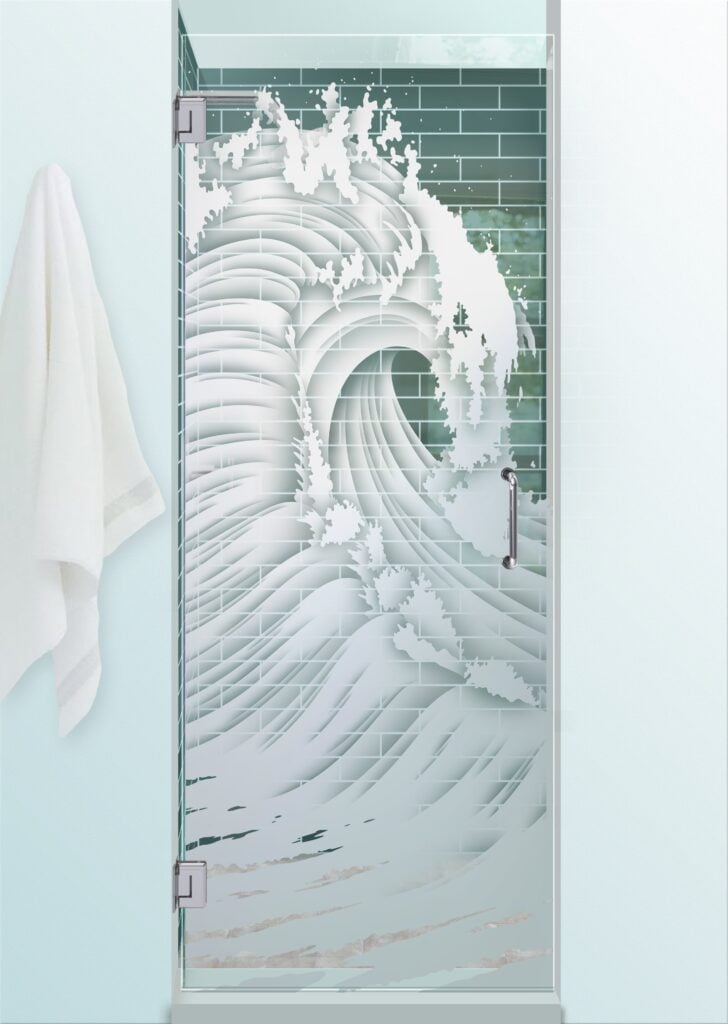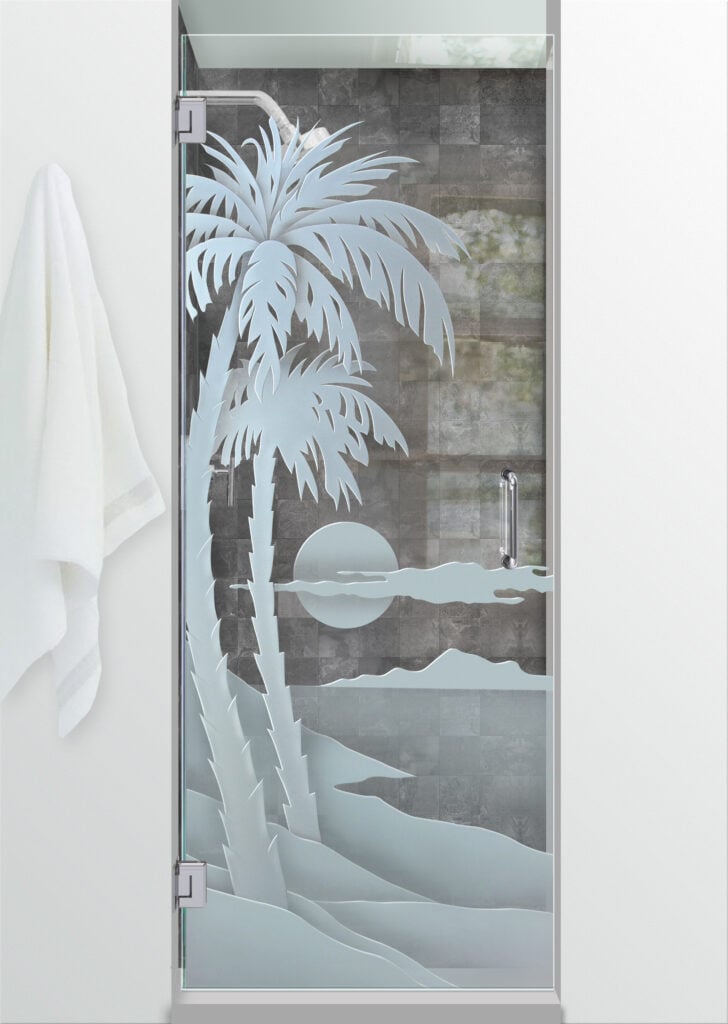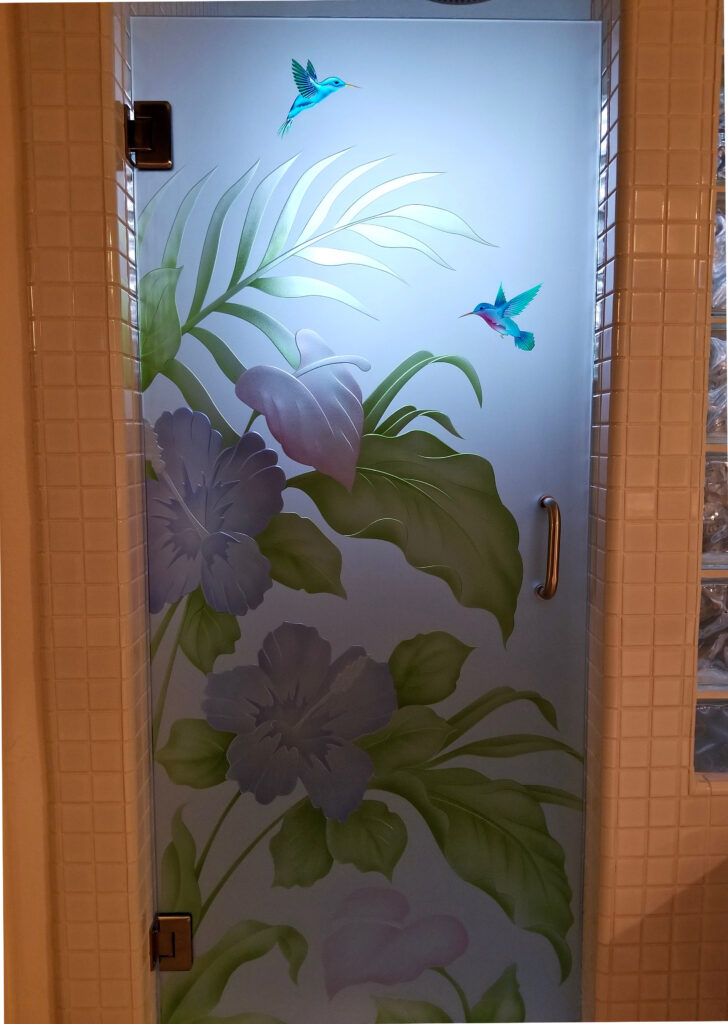Glass Size Calculator

About Our Glass Size Calculators
Why Do I Need a Glass Size Calculator? Isn’t Measuring My Space Enough?
While measuring your space is a great start, it’s not quite enough to ensure a perfect glass fit. Why? Because the glass needs to be slightly smaller than the opening for a smooth and correct installation. A snug fit might seem ideal, but if the glass is too tight, it becomes a challenge to install and is at a higher risk of breaking. Enter our Glass Size Calculator – your hassle-free solution! It’s equipped with all the necessary deductions, tailored for different product types and glass sizes, ensuring your glass fits just right, every time. Say goodbye to guesswork and hello to precision with our glass size calculator!
What Does the Glass Size Calculator Do?
This handy-dandy glass size calculator will produce what’s called a ‘BLOCK SIZE‘ by making the necessary deductions, which are different for each type of product, and also change based on the opening size. The glass block size is all that’s needed to to get a price and place an order for your product. Later, when it comes time to actually order your glass, we’ll need ‘EXACT, CRITICAL‘ glass sizes. To help you with those, you’ll use our fill-in-the-blank Spec Sheet for Critical Measurements. You can take these measurements yourself, however we do recommend hiring a professional such as a glass company or general contractor for these measurements, as they require measuring the width at the top, middle, and bottom, and the height at both the left and right sides of the opening. Those measurements will tell us if the opening is “out of square” and where exactly, so the glass will be fabricated to fit just right!
Please note that this glass size calculator is a guide only. Sans Soucie does not guarantee exact sizes and is not responsible for inaccuracies.

How to Measure an Opening for Glass: Tips & Insights per Product
Interior Door Glass Insert
When measuring for a new door glass insert, it’s important not to simply measure the existing glass. If you measure the glass you “see”, this will give you what’s called the “daylight size.” The “daylight size” refers to the visible area of the glass when it’s installed in the door, essentially the part of the glass you can see. It does not include the portion hidden by the door frame. On the other hand, the “glass size” is the actual, total size of the glass piece, including the parts covered by the frame.
What you need for our calculator is the size of the opening. To get the opening size, if you’re replacing existing glass, first remove it carefully to expose the frame where the new glass will sit. Once you’ve removed the glass, measure the width and height of the space in the door frame, which is the area the new glass will occupy. This ensures that the glass insert you order will fit perfectly within the door frame, accounting for the hidden edges that keep the glass securely in place. Remember, our calculator will make the necessary deductions to convert your measurements into the correct glass size for your door glass insert.
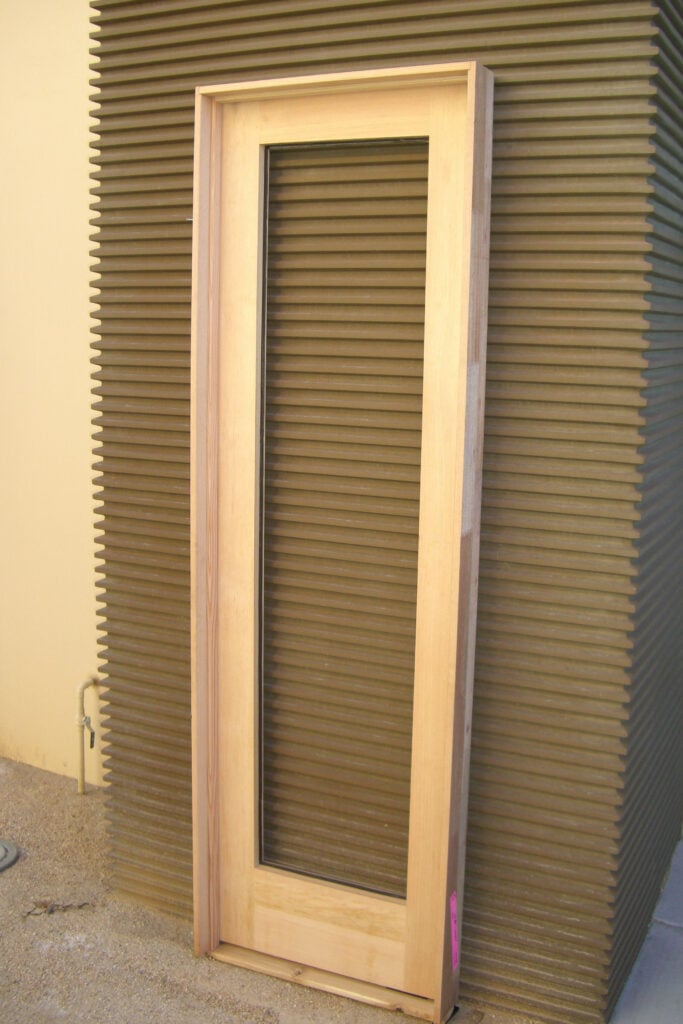
Interior All Glass Door
When measuring your space for an interior all glass door, ensure the opening is completely clear and ready for installation. This means removing any door jambs, door stops, and baseboards to expose a clean, flat, and finished opening. Follow these additional steps for precise measurements:
- Measure the Width: Take measurements for the width of the opening at the top, middle, and bottom. Use the smallest of these measurements for the number you plug into our glass size calculator. This accounts for any slight variations in the width of the opening.
- Measure the Height: Measure the height at three points – left, center, and right. As with the width, enter the smallest measurement into the calculator, as your opening height.
- Consider the Hardware: Keep in mind the space needed for hinges, handles, and other hardware. While these elements don’t typically affect the size of the glass, they are crucial for the door’s installation and functionality.
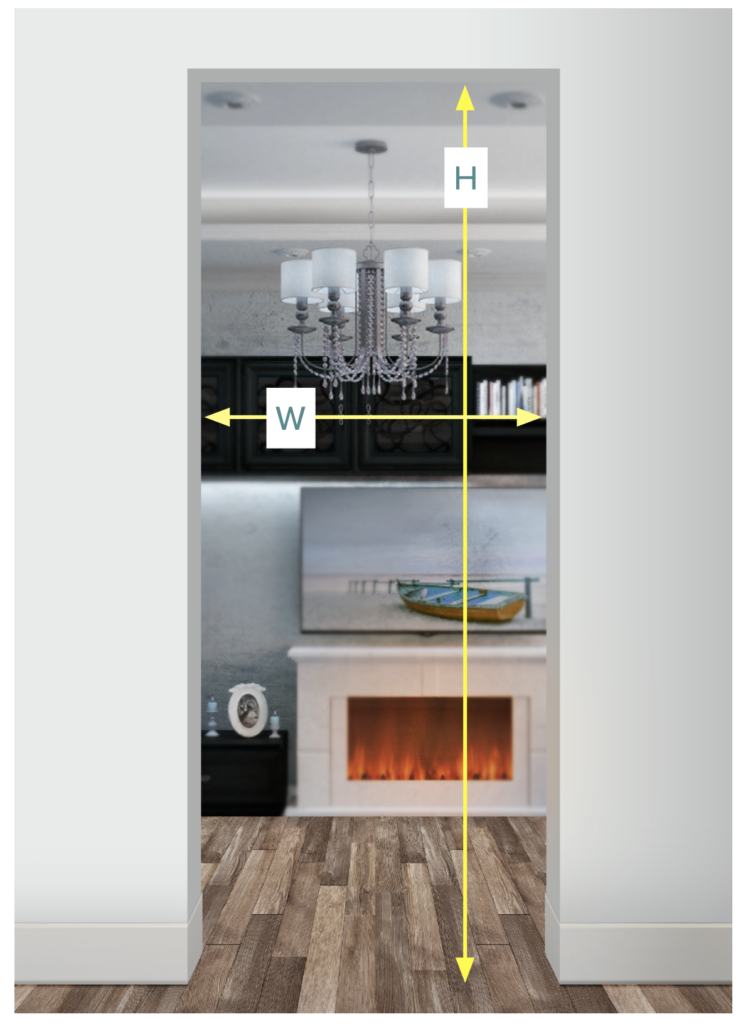

By carefully measuring the width and height of your opening and considering the requirements for hardware, you can provide accurate dimensions for an interior all-glass door, ensuring a perfect fit and a beautiful addition to your home.

Glass Barn Door
Measuring the opening for a glass barn door is a straightforward process. Start by measuring the width of the opening at the top, middle, and bottom. Use the widest measurement as the “width”, to ensure the door will cover the entire span. For the height, measure from the floor to the top of the opening at both the left and right sides, and use the taller measurement. This accounts for any unevenness in the floor or the opening itself. Unlike traditional door inserts, you don’t need to worry about subtracting for frame allowances. For glass barn doors, our glass size calculator will ADD the dimensions needed to be sure the door is large enough to provide coverage when closed.
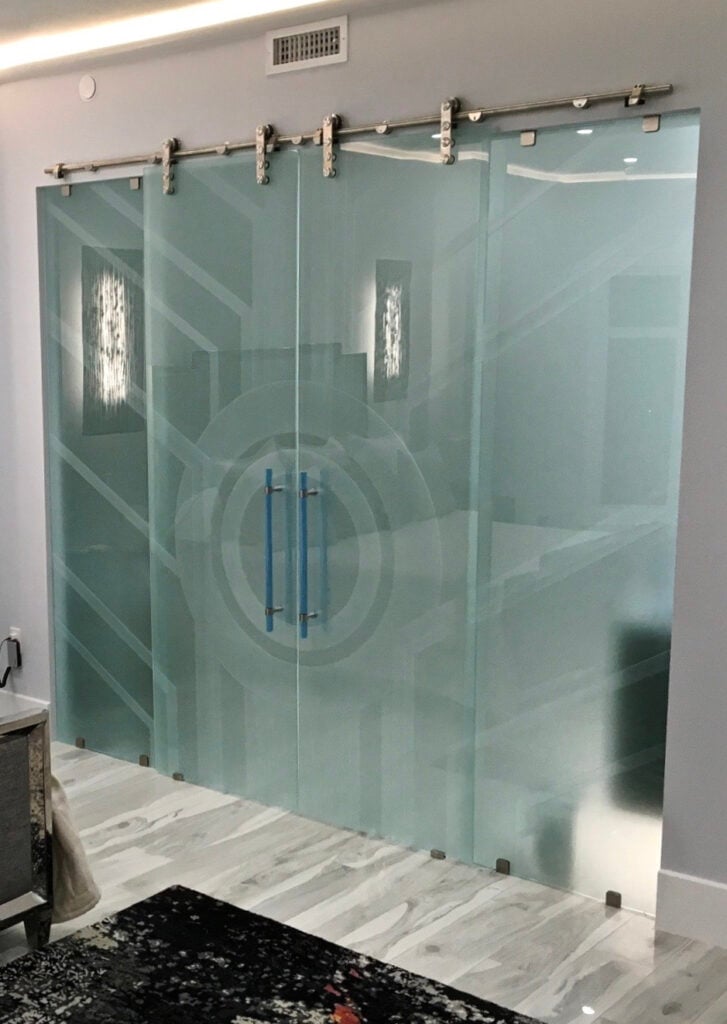

Window
When measuring for a window, it’s important to understand that our instructions apply specifically to a “fixed” window. A fixed window, often referred to as a picture window, is a type of window that does not open or close. Unlike operable windows, which include styles like double-hung, casement, or sliding windows, fixed windows are designed solely for letting in light and offering views, without the functionality of ventilation. They are typically chosen for areas where airflow is not a priority, but natural light and unobstructed views are desired. Fixed windows can come in various shapes and sizes and are often used in combination with operable windows. When measuring for a fixed window, you’re focusing on the finished opening in the wall where the glass will be installed, not including any framing or trim that might surround the glass. This distinction is crucial for ensuring a precise fit for your new window. Here’s a step-by-step guide to ensure you provide accurate measurements:
- Identify the Finished Opening: This is the space in the wall where the window glass will fit. It’s important to differentiate this from the rough opening, which is the initial, larger cut in the wall before any finishing work is done.
- Measure Width: Use a reliable tape measure to determine the width of the opening. Measure horizontally at the top, middle, and bottom of the opening. Use the smallest measurement as the width you enter into our tool to ensure the glass will fit, as openings may are almost always out of square.
- Measure Width: Use a reliable tape measure to determine the width of the opening. Measure horizontally at the top, middle, and bottom of the opening. Use the smallest measurement as the width you enter into our tool to ensure the glass will fit, as openings may are almost always out of square.
- Avoid Including Frame Measurements: Remember, you’re measuring the space the glass will occupy, not including any frame that will go around the edges of the glass. The measurements should reflect only the finished opening for the glass.

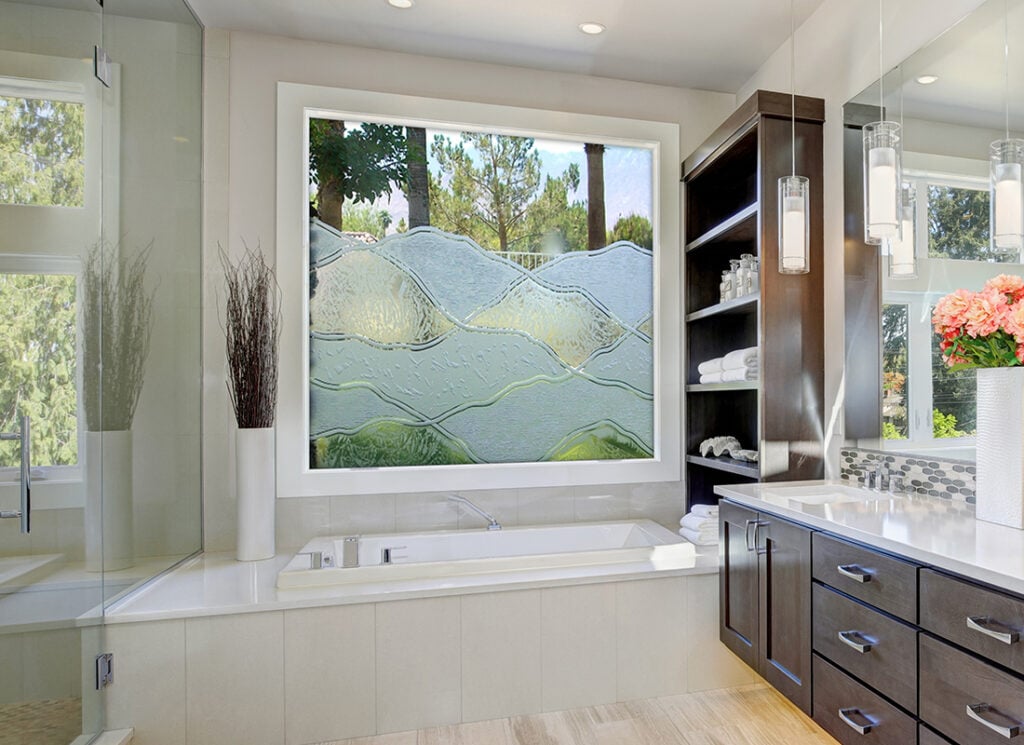
Shower Door
When measuring for a shower door, it’s essential to provide the dimensions of the finished opening after all tiling and shower finishing work has been completed. This measurement is for the shower door only, not for a full shower enclosure which may involve multiple pieces of glass. Here’s what you need to keep in mind:
- Finished Opening: Measure the space where the shower door will be installed. This is the actual opening in your shower area after all the tiles, backer boards, and any other finishing touches have been applied. The finished opening is crucial as it determines the exact size of the shower door needed.
- Width Measurement: Measure the width of the opening at the top, middle, and bottom. Use the widest measurement as your width, as walls can be slightly uneven, especially after tiling.
- Height Measurement: Similarly, measure the height of the opening from the shower base or tub edge to the top of the finished area at multiple points. Use the tallest measurement as your height.
- Level and Plumb: Ensure that the sides of the opening are plumb (vertically level) and the top and bottom are level. If there are discrepancies, they may need to be addressed before installation.
- Account for Hardware: Remember to consider the space needed for hinges, handles, and other hardware. These do not typically affect the size of the glass but are important for the overall installation and operation of the door.
By providing the dimensions of the finished, tiled opening for your shower door, you ensure a perfect fit and smooth operation, enhancing both the functionality and aesthetics of your bathroom.
Cabinet Glass Insert
Measuring for cabinet glass inserts requires precision and attention to detail, similar to measuring for door glass inserts, but with a focus on the unique aspects of cabinet doors. Here’s how to proceed:
- Remove Existing Insert: If you’re replacing old glass or other inserts, carefully remove them first. This exposes the frame where the new glass will sit, allowing for accurate measurements.
- Measure the Opening: Measure the width and height of the opening in the cabinet door. For width, measure between the inner edges of the frame horizontally at the top, middle, and bottom, and use the smallest measurement. For height, do the same vertically at the left, center, and right, again using the smallest measurement. This ensures the glass fits even if the frame is slightly uneven.
- Measure from Wood to Wood: It’s important to measure from the inside edges of the wood frame, not the outer edges or any existing trim or decorative elements. This gives you the size of the space the glass needs to fill.
- Note the Style of the Cabinet Door: Cabinet doors can vary in style, with some having more intricate framing or detailing. Ensure your measurements account for any unique design elements that might affect the glass insert’s fit.
By carefully measuring the opening in your cabinet door and considering the specific style and structure of the door, you can ensure a perfect fit for your new glass inserts, enhancing the look and functionality of your cabinetry.
